Video
Photos
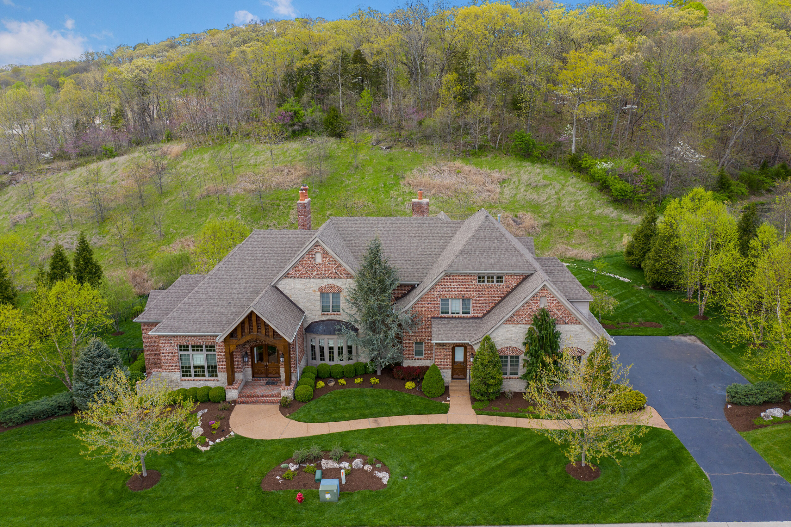
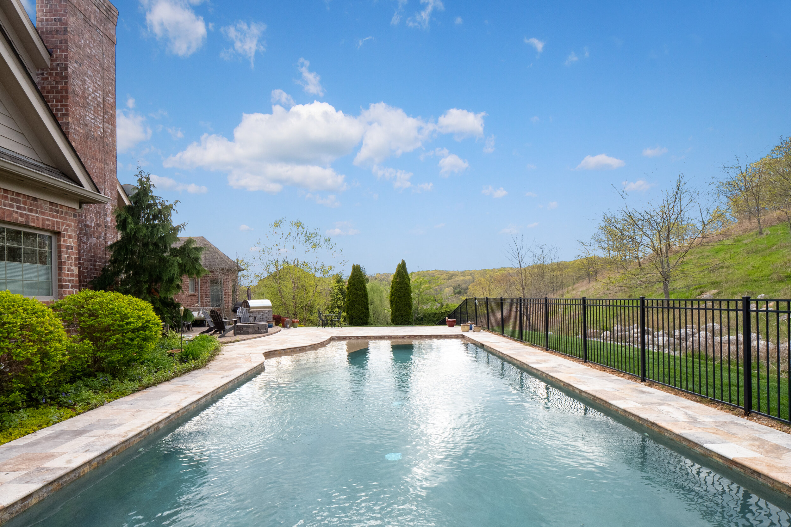
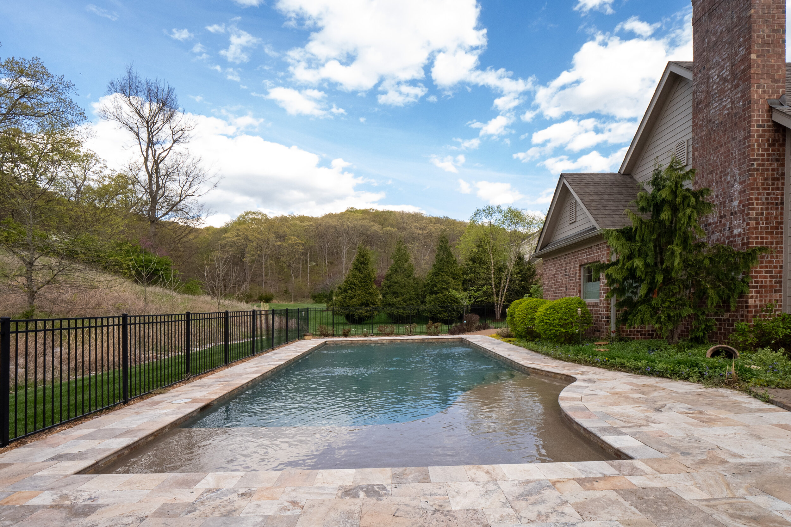
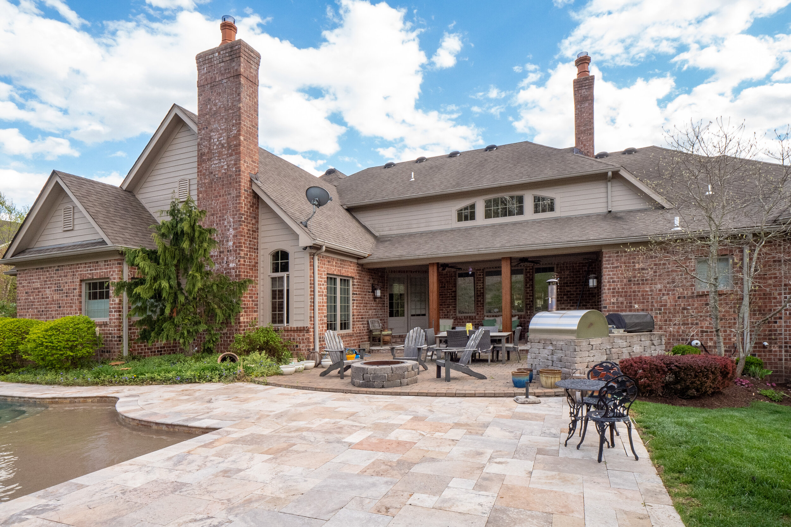
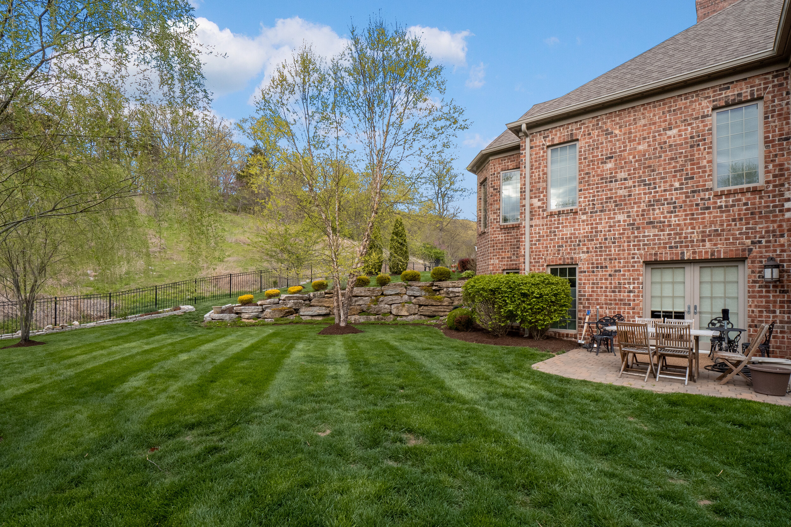
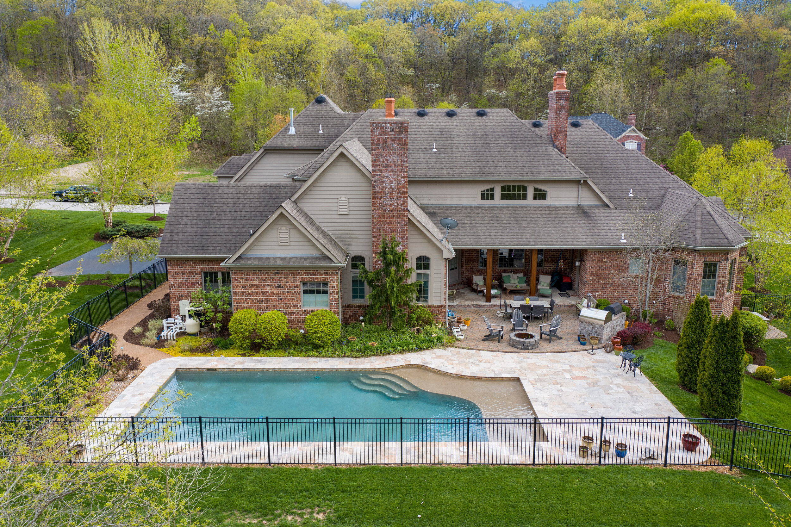
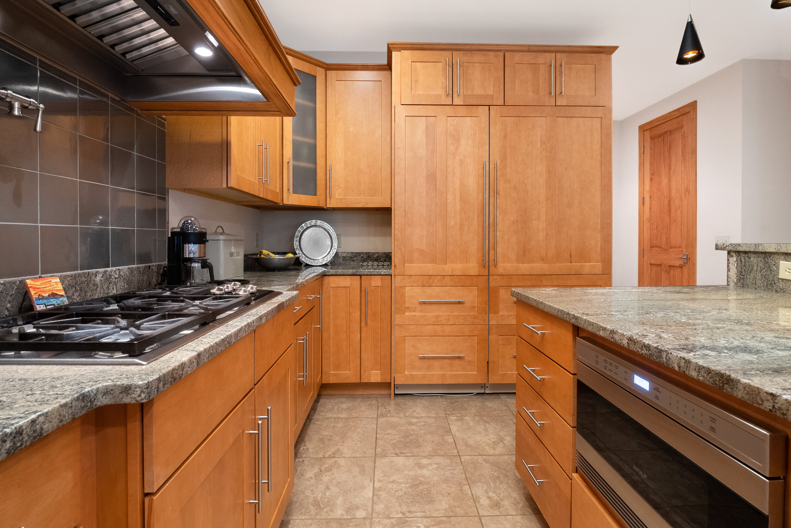
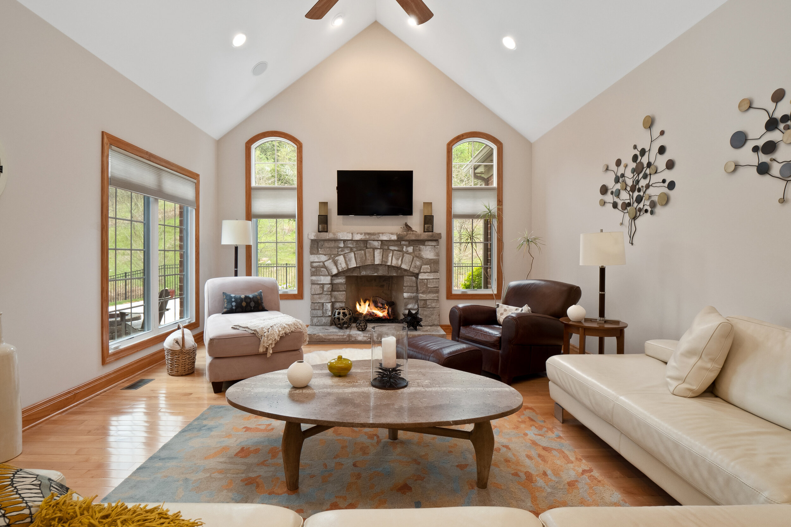
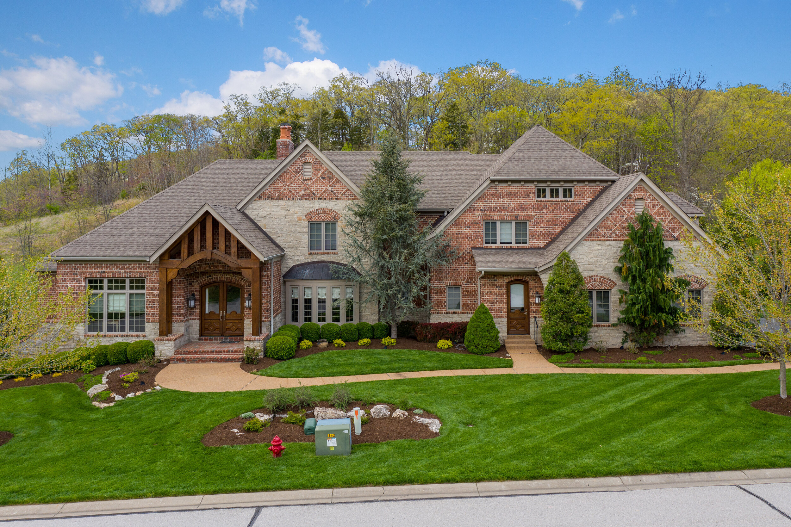
Realtor.com for 555 Deer Valley Ct, Saint Albans, MO 63073
Zillow.com for 555 Deer Valley Ct, Saint Albans, MO 63073
Coldwell Banker for 555 Deer Valley Ct, Saint Albans, MO 63073
To schedule your showing text/call
Aaron Wilson
(314) 401-5012
or
Justin Hansen
(314) 246-9129
Description
Tremendous amount of space in this incredible, newer home located on Deer Valley Ct. in beautiful St. Albans. With over 8, 650 s.f. this home has room for all your dreams. Special features include 2 main floor masters one with adjacent nursery or bonus room, a gorgeous entry with spiral staircase, formal and informal living rooms, chefs kitchen with high end appliances and a second floor bonus room. The walkout lower level stuns with a second full kitchen, game room, exercise room, custom modern gas fireplace and an additional bedroom and bath. There is also still plenty of room for storage. The entire property is brilliantly landscaped but the back yard with incredible outdoor living space is sure to impress with large, private pool with sun ledge surrounded by stone and brick patios, a fire pit and built in BBQ grill and separate pizza oven. All 3 upstairs bedrooms are private suites and there is a 3 car garage as well. There isn't much more you could want in a luxury home.
Other Rooms
Total Rooms: 19
Hearth: 20 x 15
Hearth Level: 2 - M
Laundry Room: 10 x 8
Laundry Room Level: 2 - M
Recreation Room: 25 x 17
Recreation Room Level: 3 - U
Den Dimensions: 14 x 12
Family Room Dimensions: 17 x 17
Game/Recreation Room Dimensions: 25 x 17
Great Room Dimensions: 16 x 16
Den Level: 2 - M
Family Room Level: 1 - L
Game/Recreation Room Level: 1 - L
Great Room Level: 2 - M
Basement Description: 9 ft + pour Basement, Bathroom in Lower Level, Fireplace in Lower Level, Partially Finished Basement, Basement Rec/Family Area, Basement Sleeping Area, Basement Walk-Out
Appliances
Appliances: Dishwasher, Gas Cooktop, Microwave, Range/Oven-Gas, Refrigerator, Water Softener, Wine Cooler
Bedrooms
Bedrooms: 7
Master Bedroom Dimensions: 25 x 14
Bedroom 1 Dimensions: 21 x 13
Bedroom 2 Dimensions: 20 x 13
Bedroom 3 Dimensions: 15 x 12
Bedroom 4 Dimensions: 19 x 16
Bedroom 5 Dimensions: 17 x 13
Master Bedroom Level: 2 - M
Bedroom 1 Level: 2 - M
Bedroom 2 Level: 3 - U
Bedroom 3 Level: 2 - M
Bedroom 4 Level: 3 - U
Bedroom 5 Level: 1 - L
Bathrooms
Total Bathrooms: 7 / 1
Full Bathrooms: 7
1/2 Bathrooms: 1
Full Bathrooms On Main Level: 3
Bathroom 1 Dimensions: 17 x 10
Bathroom 1 Level: 2 - M
Master Bathroom Description: Double Sink, Full Bath, Whirlpool & Sep Shwr
Interior Features
Interior Decor: Built-In Bookcases, 9' Ceilings, Open Floor Plan, 10 foot ceilings, Vaulted Ceiling, Walk-In Closets, Some Wood Floors
Window Features: Bay/Bow Window, French Door(s), Some Insulated Wndws
Kitchen and Dining
Kitchen: Breakfast Bar, Breakfast Room, Butler Pantry, Custom Cabinetry, Hearth Room, Solid Surface Counter, Walk-In Pantry
Breakfast Room Dimensions: 14 x 11
Breakfast Room Level: 2 - M
Dining Room Description: Separate Dining
Dining Room Dimensions: 12 x 15
Dining Room Level: 2 - M
Kitchen Dimensions: 15 x 11
Kitchen Level: 2 - M
Heating and Cooling
Cooling Features: Ceiling Fan Cooling, Central-Electric Cooling, Zoned Cooling
Fireplace Features: Fireplace Type: Full Masonry Fireplace, Gas Fireplace, Fireplace Insert
Heating Features: Forced Air Heating, Zoned Heating
Exterior and Lot Features
Private Inground Pool
Underground Util
Land Info
Lot Description: Backs to Trees/Woods, Fencing, Level Lot
Lot Size Acres: 0.8300046
Lot Size Dimensions: 0.83
Lot Size Source: County Records
Lot Size Square Feet: 36155
Garage and Parking
Garage Spaces: 3
Garage Features: Garage Size: 34x21
Parking Features: Garage Door Opener, Oversize, Rear/Side Entry
Amenities and Community Features
Property Amenities: Private Inground Pool, Underground Util
Homeowners Association
Association: Yes
Association Fee: 1000
Association Fee Frequency: Semi-Annually
Calculated Total Monthly Association Fees: 167
School Information
Elementary School: Labadie Elem.
High School: Washington High
Middle School: Washington Middle
School District: Washington
Other Property Info
Special Areas: Balcony, Bonus Room, Den/Office, Entry Foyer, Front/Back Stairs, Great Room, Library/Den, Main Floor Laundry
Misc Kitchen and Dining: High Spd Connection, Patio, Porch-Covered, Security Alarm-Owned, Sprinkler Sys-Inground
Annual Tax Amount: 17763
Source Listing Status: Active
County: Franklin
Tax Year: 2020
Ownership: Private
Source Property Type: Residential
Area: Washington School
Source Neighborhood: St. Albans Deer Valley
Subdivision: St. Albans Deer Valley
Lot Number: 16R
Source System Name: C2C
Coming Soon Date: 2021-08-12
Building and Construction
Total Square Feet Living: 8684.00
Year Built: 2008
Builder Name: St. Albans Construction Co.
Construction Materials: Brick Veneer Predom
Property Age: 13
Levels or Stories: 1.5
Total Above Grade Sqft Area: 6551
Total Area Sqft: 8684
Total Below Grade Area: 2105
Architectural Style: Architecture: Other, Style: 1.5 Story
Accessibility Features
Special Utilities: Owner Occupied
Utilities
Sewer: Public
Water Source: Public
*All information herein has not been verified and is not guaranteed.
Data Source: MARIS
Source's Property ID:21053187
Data Source Copyright: ©2021 Mid America Regional Information Systems Inc. All rights reserved.

