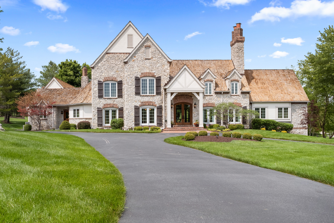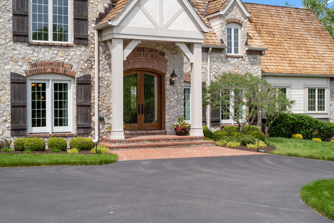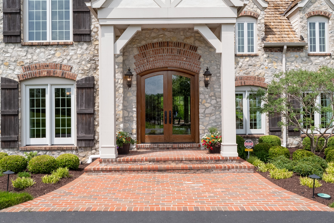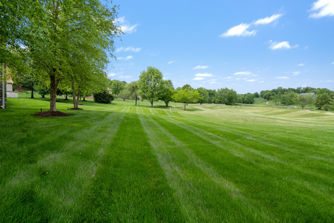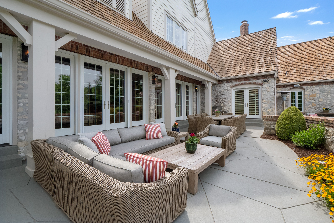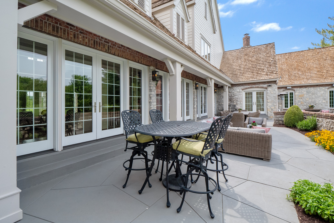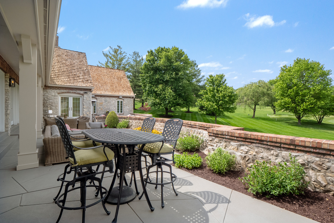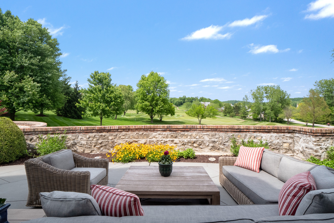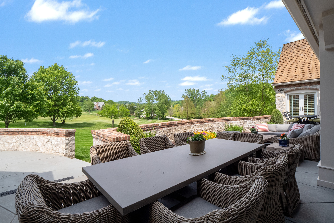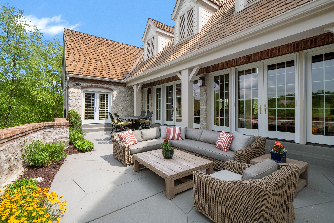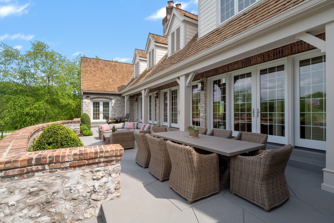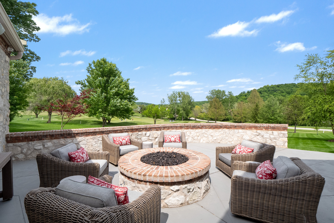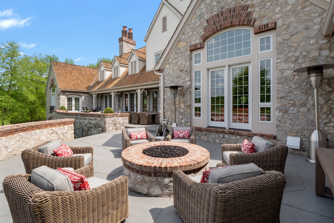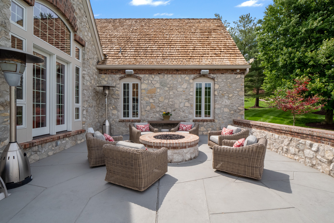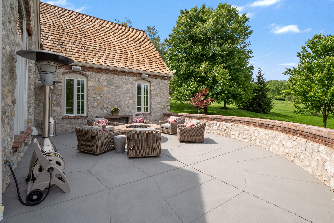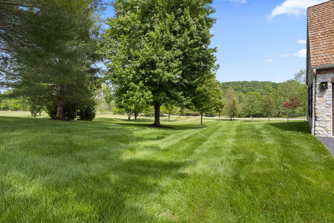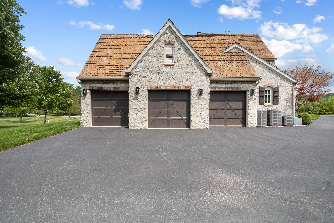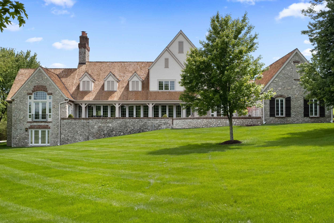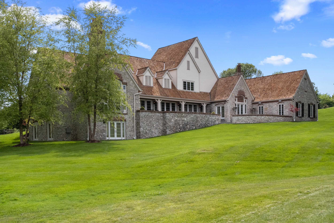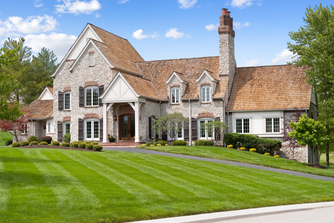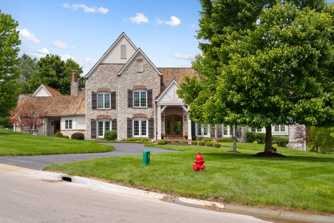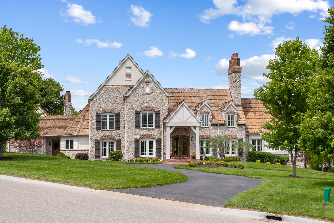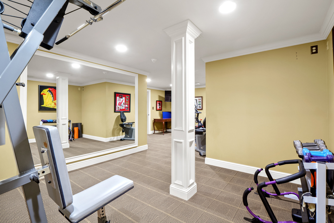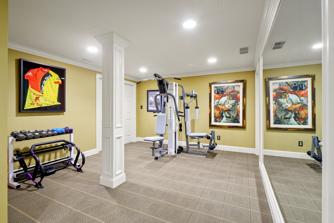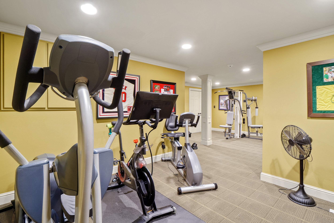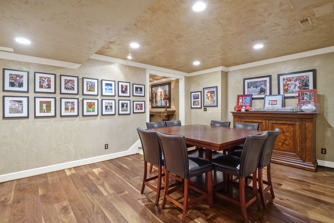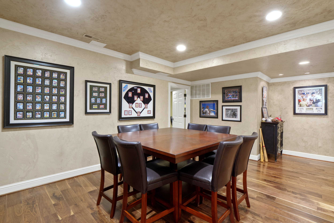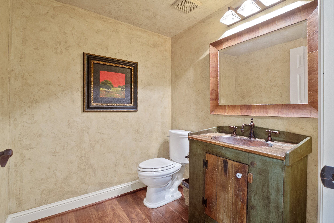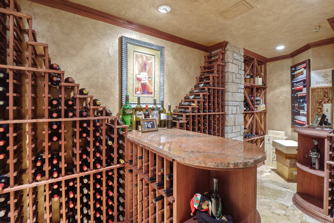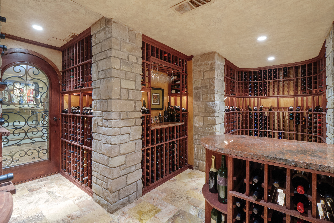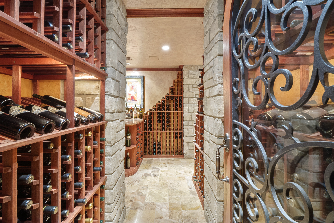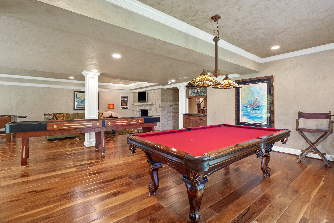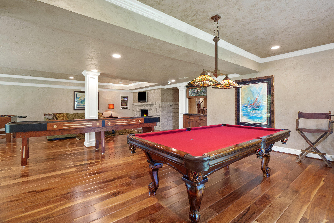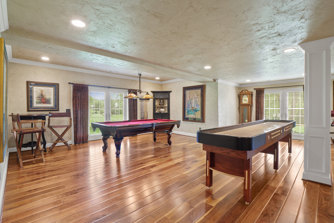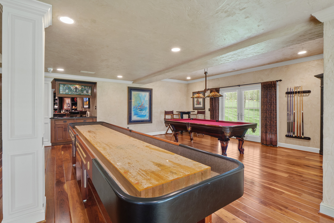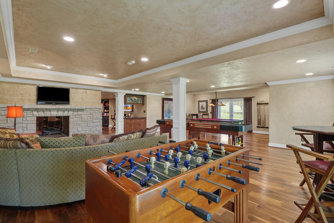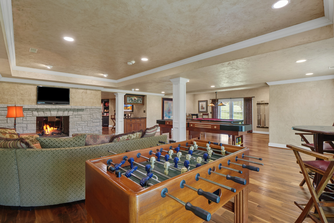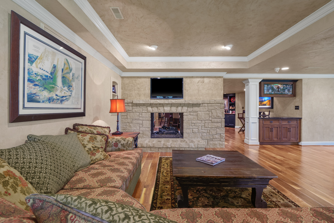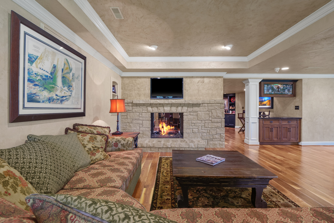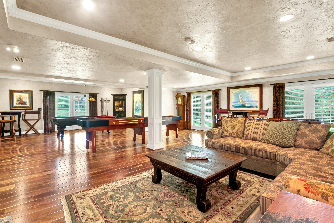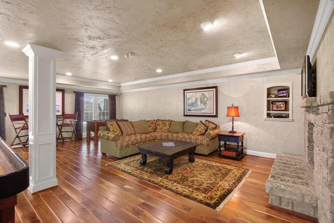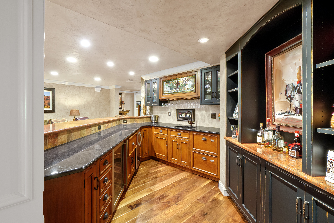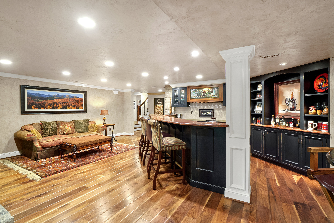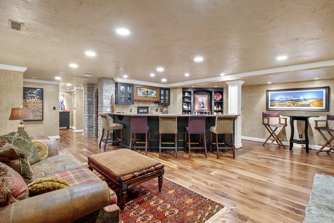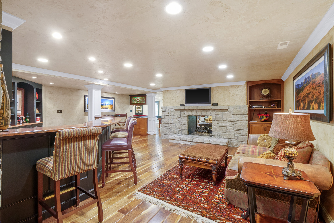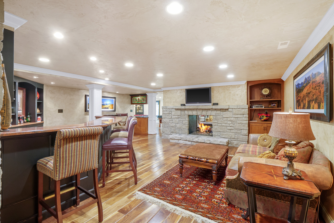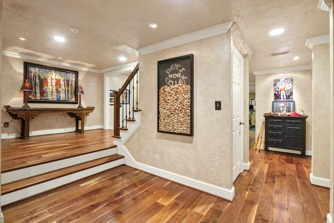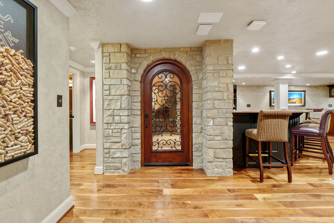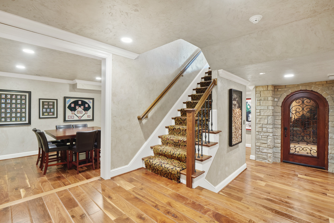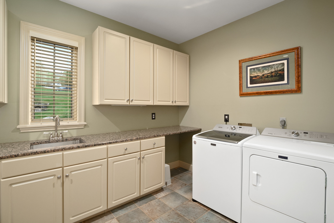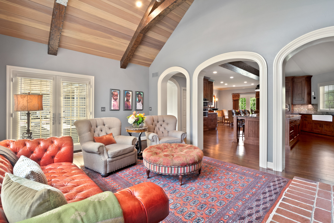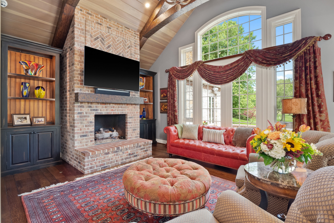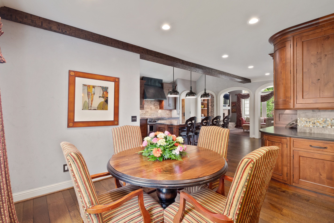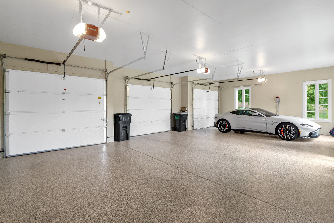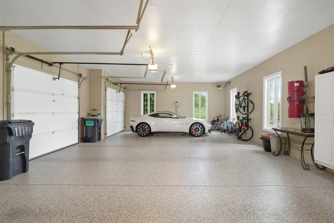201 Saint Andrews Dr
Saint Albans, MO 63073
4 Beds | 5 bath | 8,355 SqFt
$1,455,000
Rare opportunity to own this this iconic home located on the 17th Green of St. Albans Country Club. Over 8,300 SqFt of living space situated on a 1.35 acre lot in the beautiful St. Albans community. Located at the entrance to Cedar Valley subdivision, this home boasts its stunning stone work and circle drive. Walking through the front door you are greeted by the Grand Staircase bathed in natural light that continues throughout the home. The kitchen features granite countertops, solid walnut cabinets, and an oversized single slab granite breakfast bar. Meile, SubZero and Wolf appliances. Three fireplaces give this home a cozy and warm feel. The living room offers impressive beam work showcased by a wall of natural light that floods in. The main bedroom offers a remarkable view and a spa-like bathroom with a large soaking tub, heated floors and oversized shower. Making your way downstairs you are met w/ a full size bar, living room w/ stone fireplace, and custom wine cellar perfect for entertaining. Outside, relax on your patio with stone fire pit overlooking the 17th green. Every detail is perfect. Shortest possible walk to the country club pool and tennis courts.
Call Greg Abel (314) 266-9128 or Aaron Wilson (314) 401-5012 to schedule your private showing.
Realtor.com: 201 Saint Andrews Dr
Zillow: 201 Saint Andrews Dr
Coldwell Banker: 201 Saint Andrews Dr
Movoto: 201 Saint Andrews Dr
Photos
Full Length Video Tour
Room Dimensions
All information herein has not been verified and is not guaranteed.
Floor 2
Hallway 17x7
Bedroom (red lamp) 12x12
Bathroom (of red lamp bedroom) 8x5
Bedroom (tan and brown lamps) 12x14
Jack and Jill bathroom 13x12
Bedroom (with baby clothes) 12x13
Basement
Stair landing 10x12
Living room (with bar) 20x23
Game room 26x33
Wine cellar 14x17
Bathroom 6x6
Dining room 17x13
Workout room 26x13
Floor 1
Entrance 9x11
Dining 14x17
Family room 26x24
Hallway off living room 40x6
Office 12x17
Primary bedroom 19x14
Primary bathroom 17x13
Bar 14x11
Bathroom (red) 8x6
Eat in kitchen 9x13
Kitchen 19x19
Hearth room (off of kitchen) 13x18
Laundry room 8x14
Pantry 7x4
Garage 37x22
*All information herein has not been verified and is not guaranteed.


